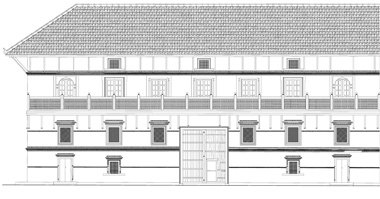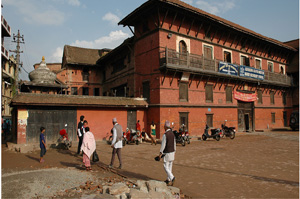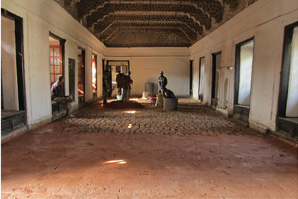BAHADUR SHAH WING
RESTORATION: DECEMBER 2012 - JANUARY 2014
FUNDED BY:
US AMBASSADORS FUND FOR CULTURAL PRESERVATION
The northern extension of Patan Darbar, the Bahadur Shah Wing is a major departure from the characteristic courtyard configuration of the other palace buildings. The rectangular building consists of a tall upper floor reception hall (baithak) above two shorter floors. The reception hall's large-span interior, soaring ceilings, and use of a fireplace depart radically from all interior spaces of previous eras, making Bahadur Shah the first building of its kind in the valley. The building was constructed in the 1790s by the regent Bahadur Shah after his return from Benares, where he would have been exposed to the Anglo-Indian idiom favored by North Indian nawabs. The composition of the facade is governed by regularized fenestration around a two-story high gate at the center to allow elephants to enter the backyard stables.
The building was used as an armory for much of the 19th century. After the 1934 earthquake, it housed the Earthquake Loan Branch, a local office in charge of providing loans to those affected by the earthquake. In 1973, it was leased to Adarsha Kanya Niketan Girl's School. Although still owned by the school, the building is rarely used and remains vacant. Remaining restoration activities include the repair of damaged balconies and railings, replacement of flooring on all three floors, seismic strengthening, and restoration of the interior sgrafitto friezes. The building will be opened for public use in 2014 as a public reading room and lecture hall with audiovisual capabilities.


