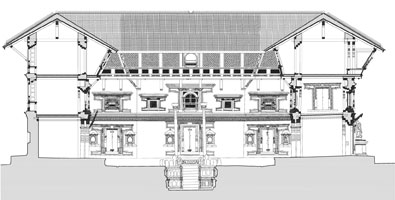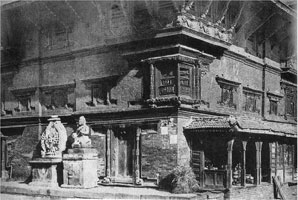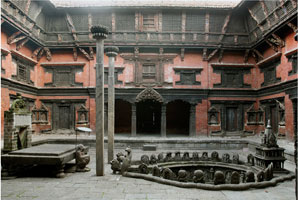SUNDARI CHOWK
RESTORATION: NOVEMBER 2007 - ONGOINGsupported BY:
THE GOVERNMENT OF THE FEDERAL REPUBLIC OF GERMANY
US AMBASSADORS FUND FOR CULTURAL PRESERVATION
LUDWIG KUTTNER & BEATRIX OST
PRITHIVI B. PANDE & PRATIMA PANDE
THE PRINCE'S CHARITIES
The southernmost courtyard of Patan Darbar, Sundari Chowk was constructed as a two-storied building in 1628 by King Siddhinarasimha Malla. It has since undergone a series of interventions, retaining stylistic features from various time periods. In the 1730s, the building received an additional floor, distinctive triple-bayed windows, and an ambulatory running along the courtyard facade. The building's intimate scale gives it a completely different atmosphere from typical palace courtyards. It is believed that the courtyard wings were meant for formal use, both to hold court and to perform rituals. Remaining elements from the 17th century combine a profuse iconographical program with deep-relief carvings, in contrast to 18th century additions which feature relatively simple motifs and figural designs.
Load bearing masonry walls exhibit high-fired veneer brick (daci-apa) typical of temples and royal buildings. The eastern facade, reconstructed after the east wing collapsed in 1934, contrasts starkly with the rest of the building for its lack of ornament and use of ordinary brick (ma-apa). Rather than adopting a conjectural approach, the restoration will enshrine the existing east wing as part of the building's historical narrative, along with other elements of cultural and religious significance. The remaining phases of the restoration include the repair of the triple-bayed ivory window on the west wing and the complete restoration of the south and east wings, to be completed in 2015.


